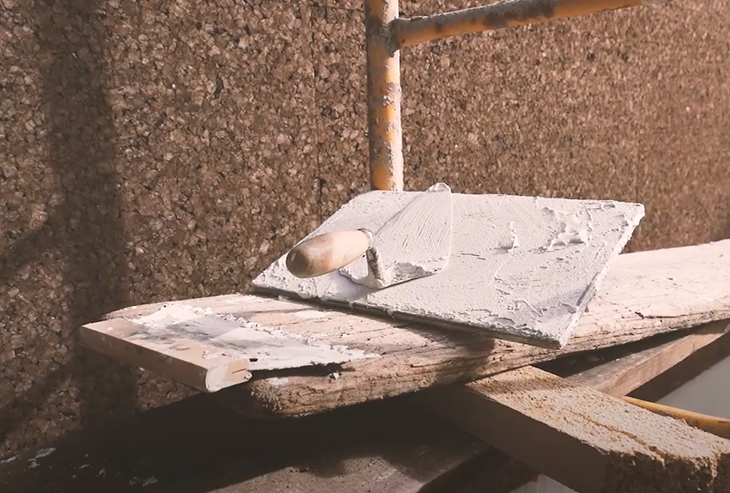Casa da Levada, Portugal
The “Constructed Natural” Concept with Expanded Cork
Sustainability, Energy Efficiency, and Landscape Integration Case StudiesLocated on a gentle slope by the Tâmega River in Aldeia de Paredes (Portugal), Casa da Levada is a project by Tsou Arquitectos that draws on the site’s topography and local materials to create an architecture that is both integrated and energy efficient. The main building follows the contours of the land, creating a continuous relationship between indoor and outdoor spaces. The facades are clad with Amorim MD Facade® expanded cork panels (80 mm thickness), offering excellent thermal and acoustic performance, while maintaining a natural appearance in harmony with the rural landscape.
Rooted in the Land: A Home Shaped by Nature
According to architect Tiago Tsou, “one of the main challenges was designing a contemporary home that was deeply rooted in its place.” The choice of materials was guided by a search for local, natural, and durable solutions. “We wanted the house to feel as though it had emerged from the land itself, shaped by time and nature,” he explains.
Cork played a central role in achieving that vision. Tsou notes that Amorim MD Facade® was chosen “for the combination of three essential factors: sustainability, thermal performance, and aesthetic expression.” In addition to meeting passive thermal comfort requirements, the material enhances the project’s natural design language. “The organic texture and tone of the cork create a subtle dialogue with the region’s traditional materials, such as granite.”
When Ethics and Efficiency Align
The result is an energy-efficient building with minimal maintenance needs, built with strong environmental awareness. “Cork stands out as a renewable material with a negative carbon footprint and excellent durability. It's a choice that makes sense both technically and ethically,” the architect concludes.
.
Application of the Expanded Cork Cladding.
Construction Process of Casa da Levada.Credits: Tsou Arquitectos & Post It Studio

Photo credits: Ivo Tavares Studio
Why Use Expanded Cork on the Façade
- Enhanced Thermal Insulation: Cork has low thermal conductivity and excellent acoustic insulation, making it ideal for building insulation. Amorim MD Facade cork panels offer high resistance to both heat and cold, ensuring interior comfort.
- Aesthetic Versatility: Expanded cork used as a façade cladding material provides a dual benefit: it acts as a high-performance technical solution and simultaneously enhances the building's visual appeal. Projects like Casa da Levada demonstrate how cork not only serves a practical purpose but also contributes to architectural identity.
- Sustainability: Cork is a 100% natural, sustainable, renewable, and recyclable material that aligns with modern demands for eco-conscious construction and responsible design. The result is an energy-efficient building, requiring minimal maintenance, and seamlessly integrated into the rural setting.